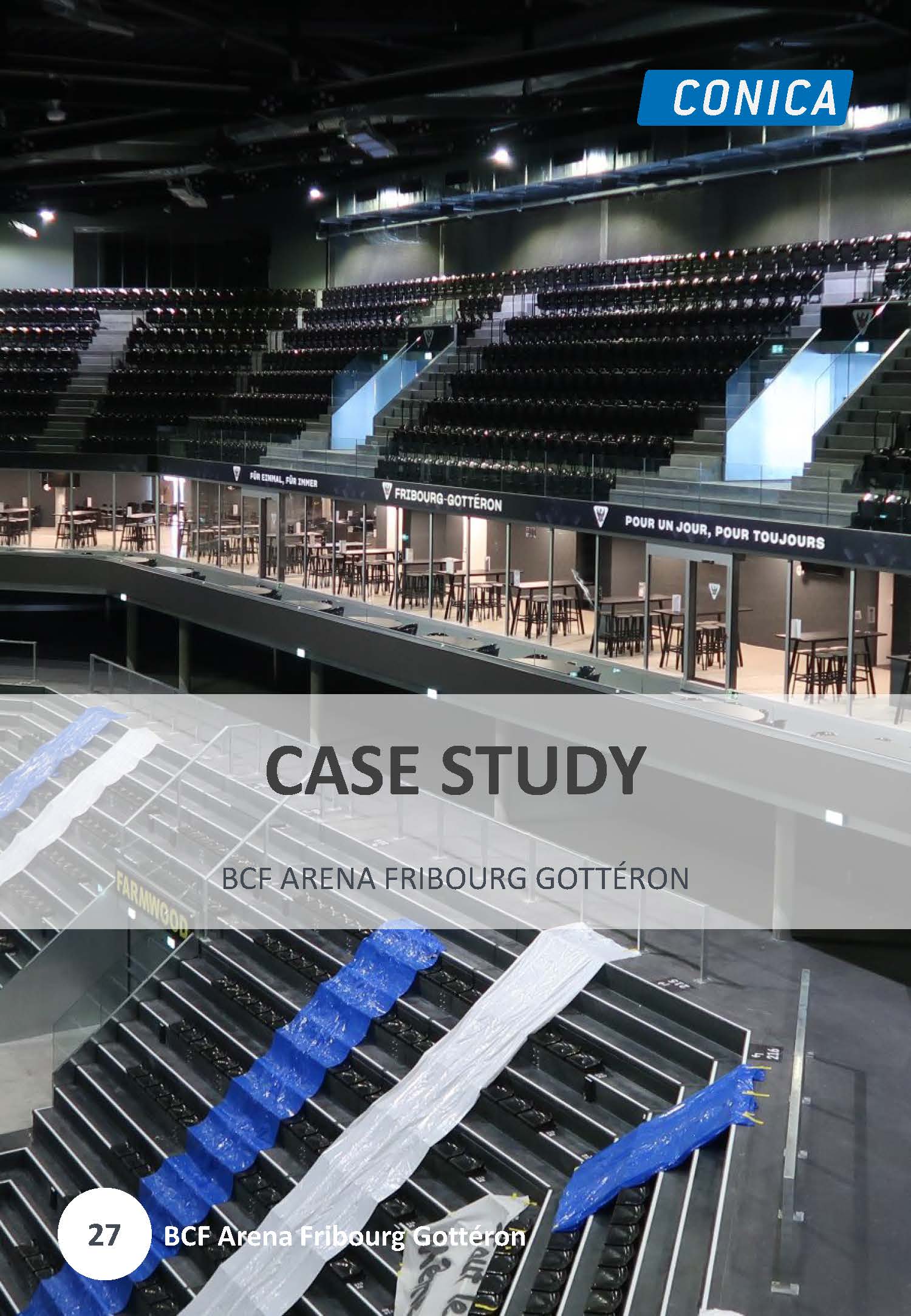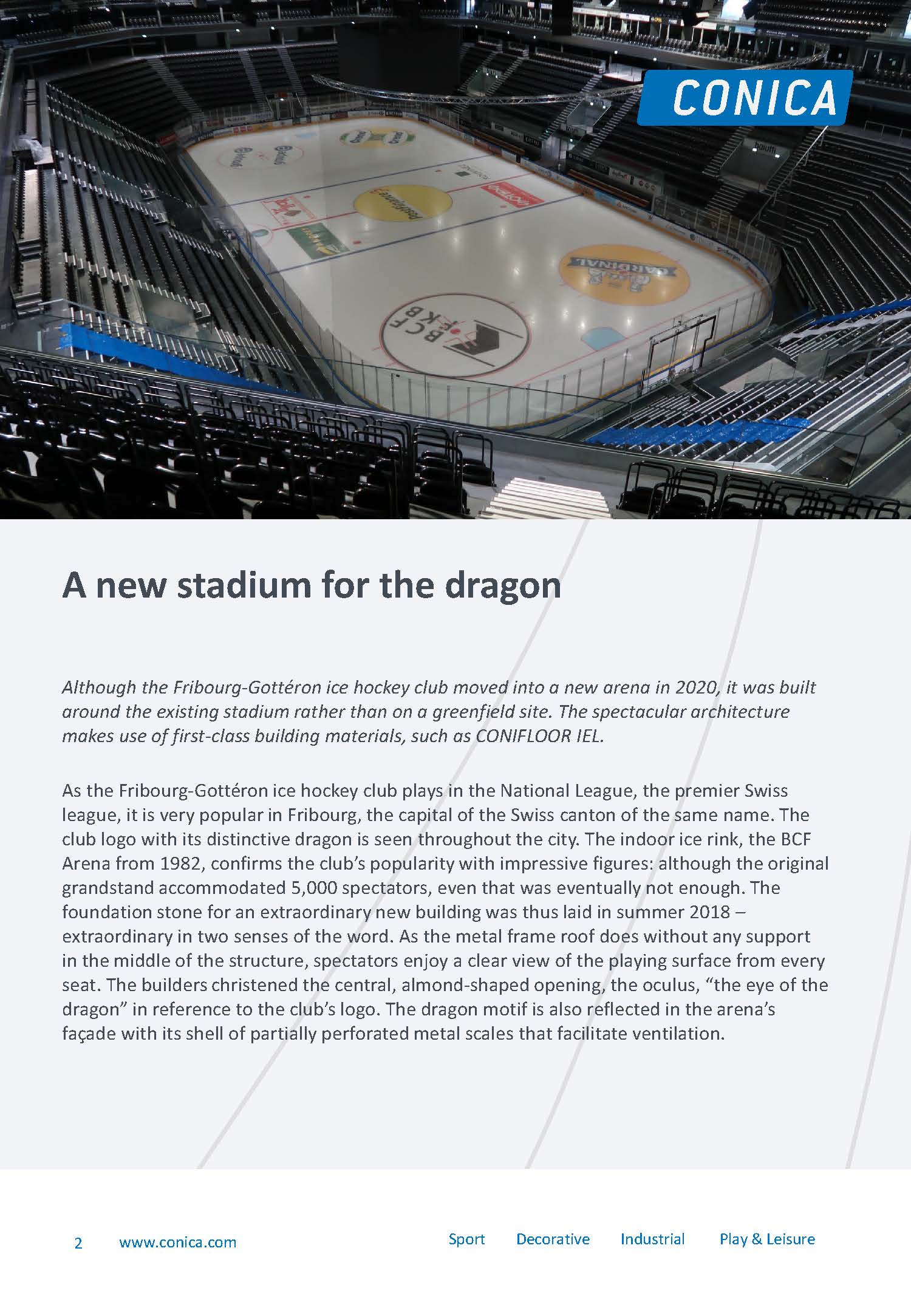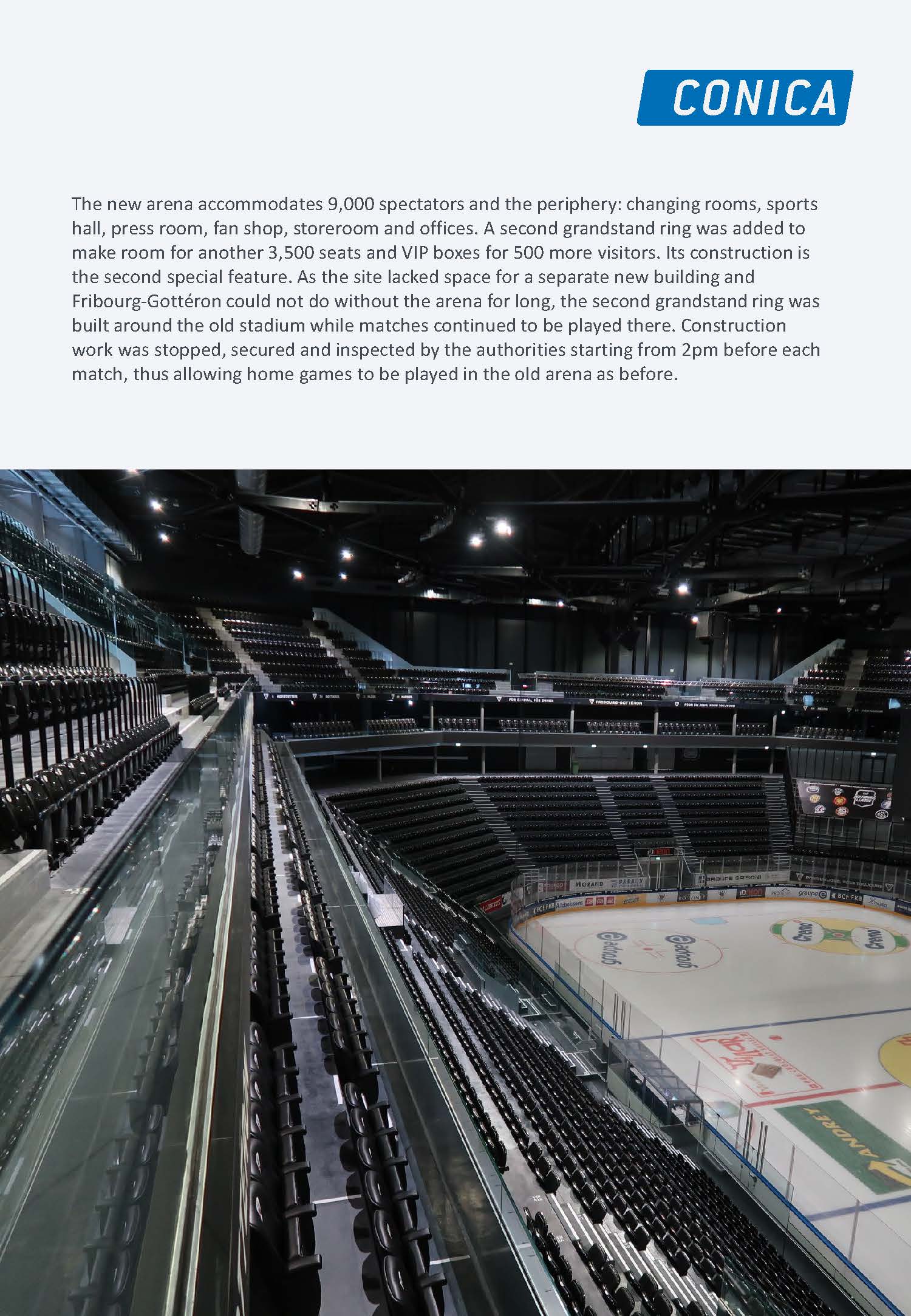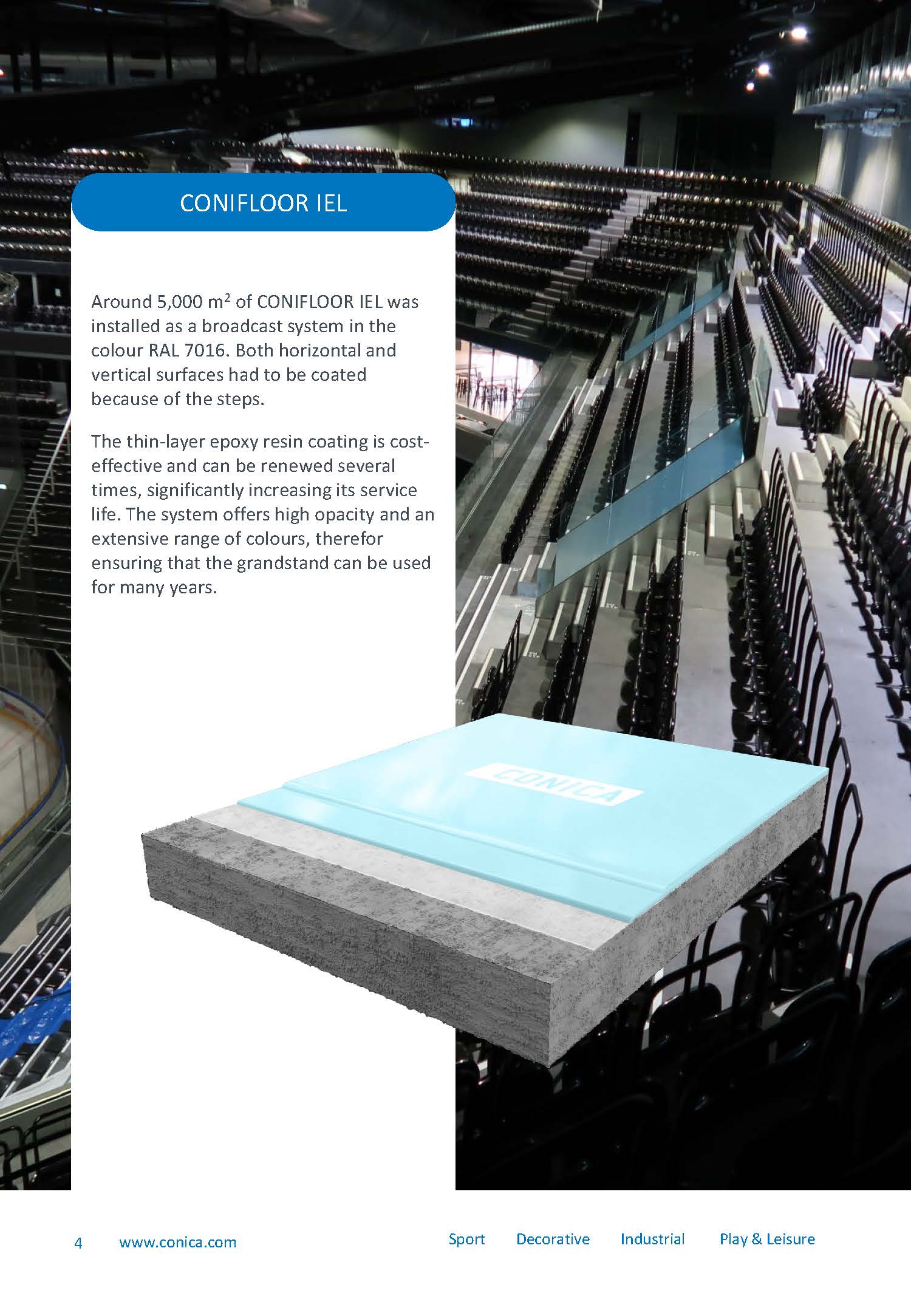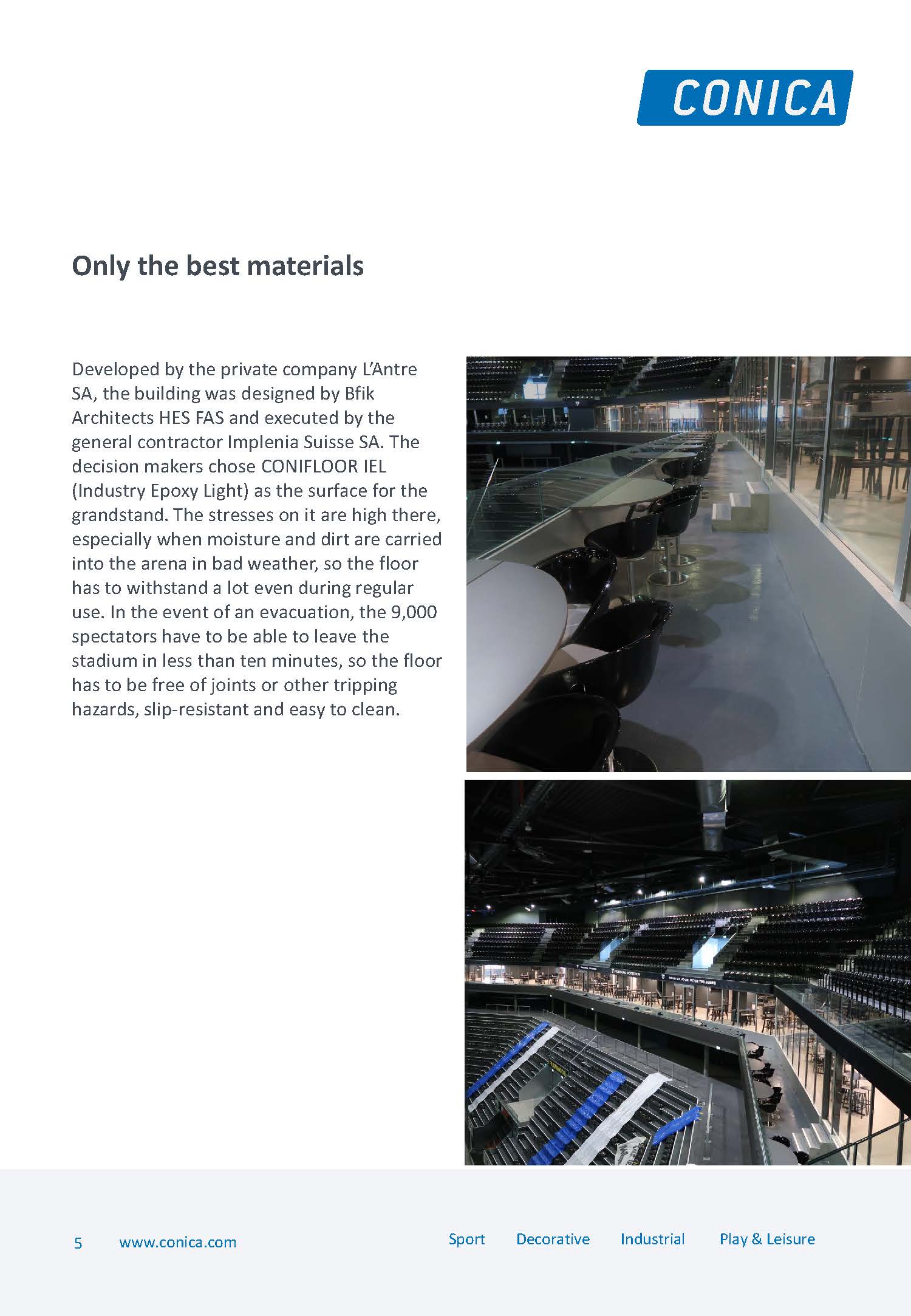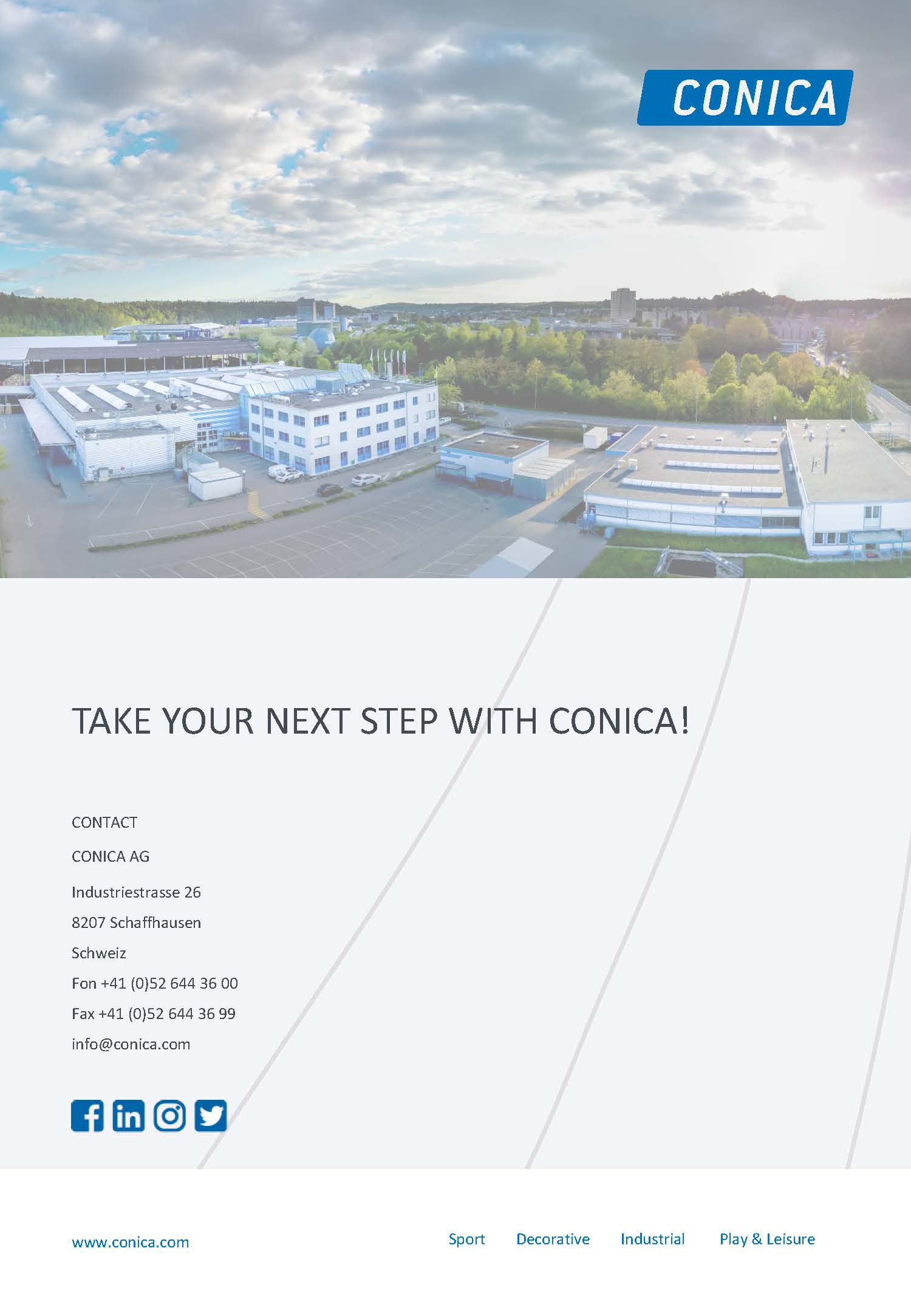A new stadium for the dragon
6. September 2021
Although the Fribourg-Gottéron ice hockey club moved into a new arena in 2020, it was built around the existing stadium rather than on a greenfield site. The spectacular architecture makes use of first-class building materials, such as CONIFLOOR IEL.
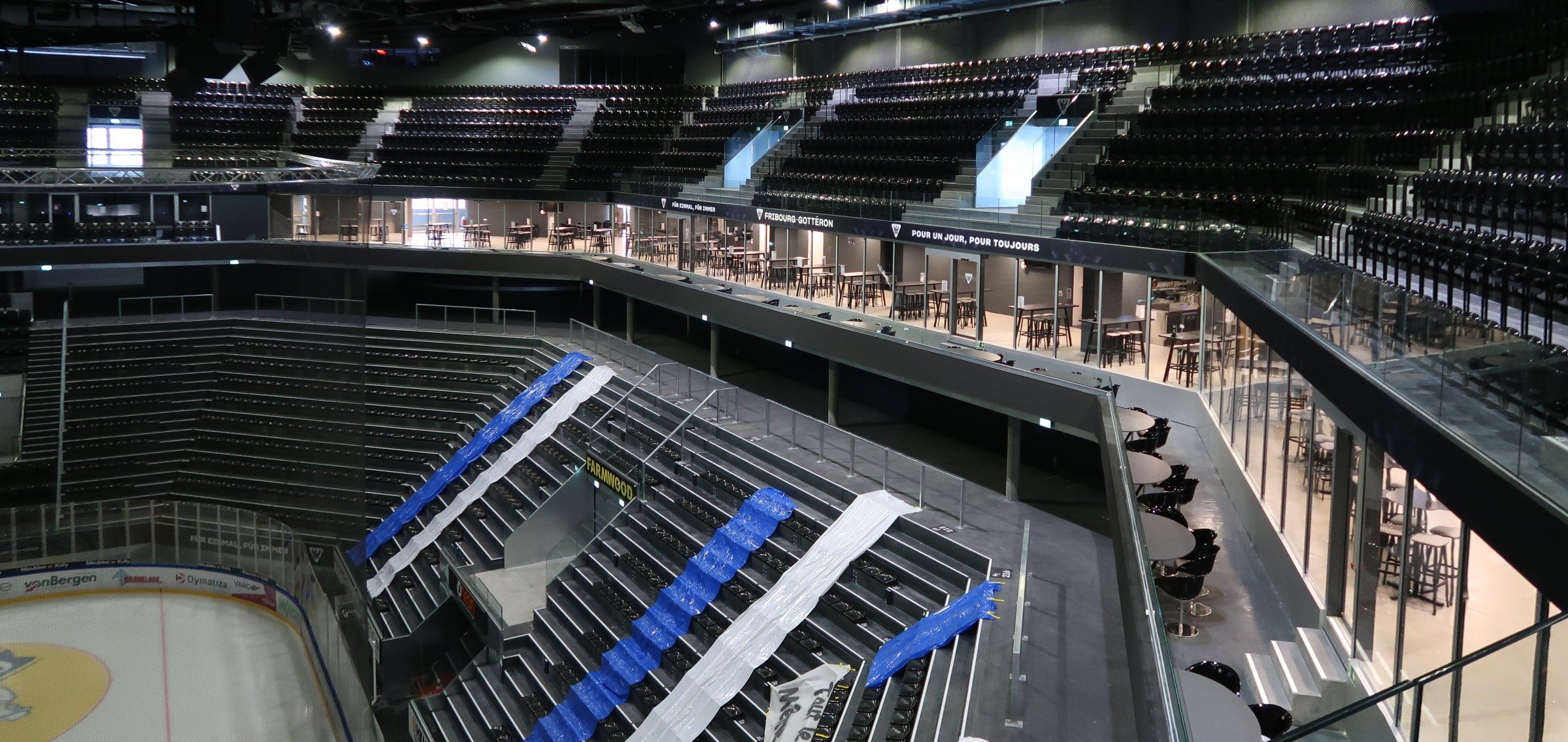
As the Fribourg-Gottéron ice hockey club plays in the National League, the premier Swiss league, it is very popular in Fribourg, the capital of the Swiss canton of the same name. The club logo with its distinctive dragon is seen throughout the city. The indoor ice rink, the BCF Arena from 1982, confirms the club’s popularity with impressive figures: although the original grandstand accommodated 5,000 spectators, even that was eventually not enough. The foundation stone for an extraordinary new building was thus laid in summer 2018 – extraordinary in two senses of the word. As the metal frame roof does without any support in the middle of the structure, spectators enjoy a clear view of the playing surface from every seat. The builders christened the central, almond-shaped opening, the oculus, “the eye of the dragon” in reference to the club’s logo. The dragon motif is also reflected in the arena’s façade with its shell of partially perforated metal scales that facilitate ventilation.
The new arena accommodates 9,000 spectators and the periphery: changing rooms, sports hall, press room, fan shop, storeroom and offices. A second grandstand ring was added to make room for another 3,500 seats and VIP boxes for 500 more visitors. Its construction is the second special feature. As the site lacked space for a separate new building and Fribourg-Gottéron could not do without the arena for long, the second grandstand ring was built around the old stadium while matches continued to be played there. Construction work was stopped, secured and inspected by the authorities starting from 2pm before each match, thus allowing home games to be played in the old arena as before.
Only the best materials
Developed by the private company L’Antre SA, the building was designed by Bfik Architects HES FAS and executed by the general contractor Implenia Suisse SA. The decision makers chose CONIFLOOR IEL (Industry Epoxy Light) as the surface for the grandstand. The stresses on it are high there, especially when moisture and dirt are carried into the arena in bad weather, so the floor has to withstand a lot even during regular use. In the event of an evacuation, the 9,000 spectators have to be able to leave the stadium in less than ten minutes, so the floor has to be free of joints or other tripping hazards, slip-resistant and easy to clean.
Around 5,000 m2 of CONIFLOOR IEL was installed as a broadcast system in the colour RAL 7016. Both horizontal and vertical surfaces had to be coated because of the steps.
The thin-layer epoxy resin coating is cost-effective and can be renewed several times, significantly increasing its service life. The system offers high opacity and an extensive range of colours, therefor ensuring that the grandstand can be used for many years.
Check out the Case Study about a special project. Download PDF
